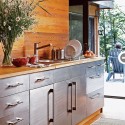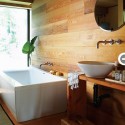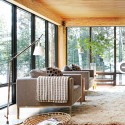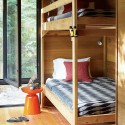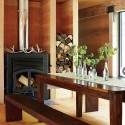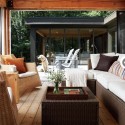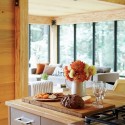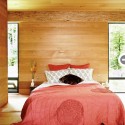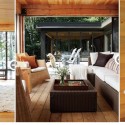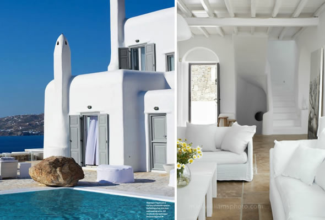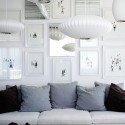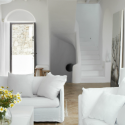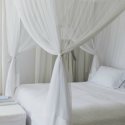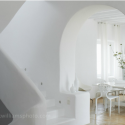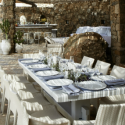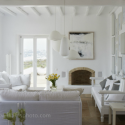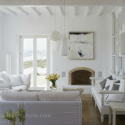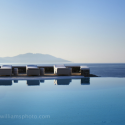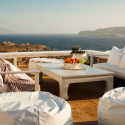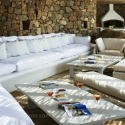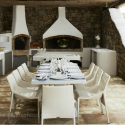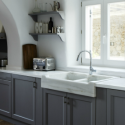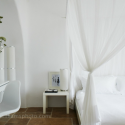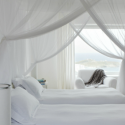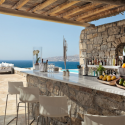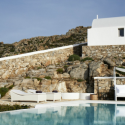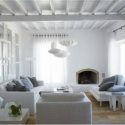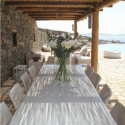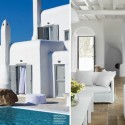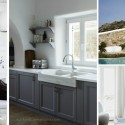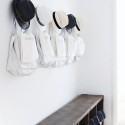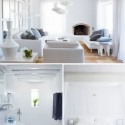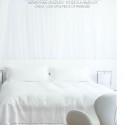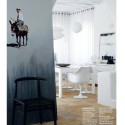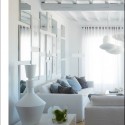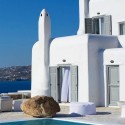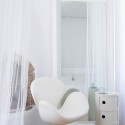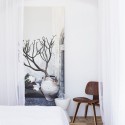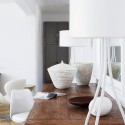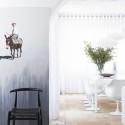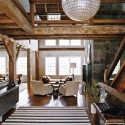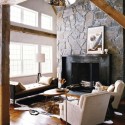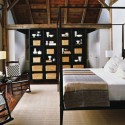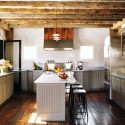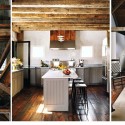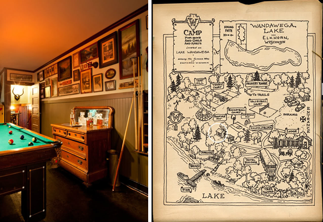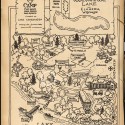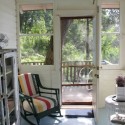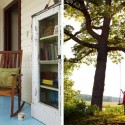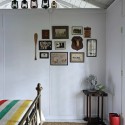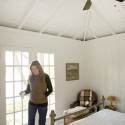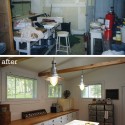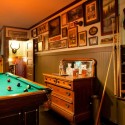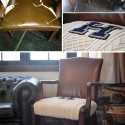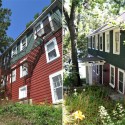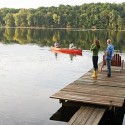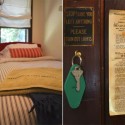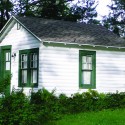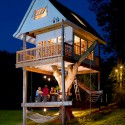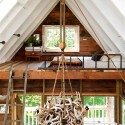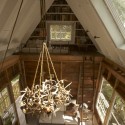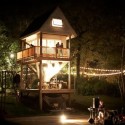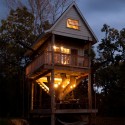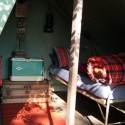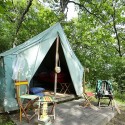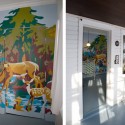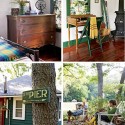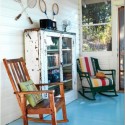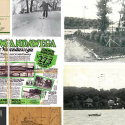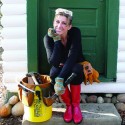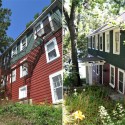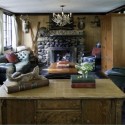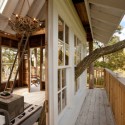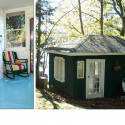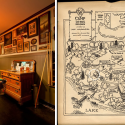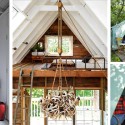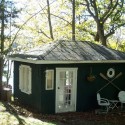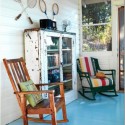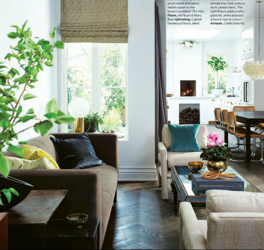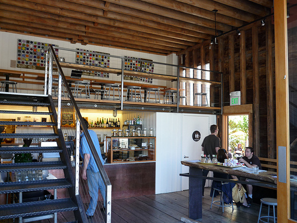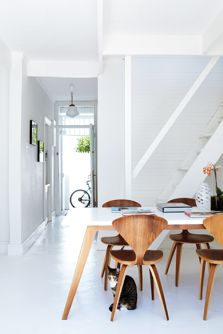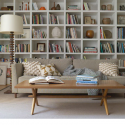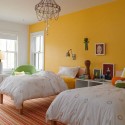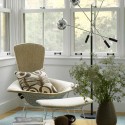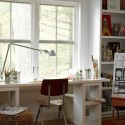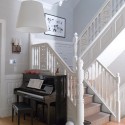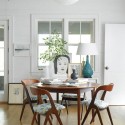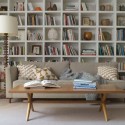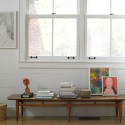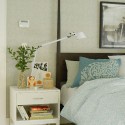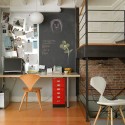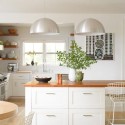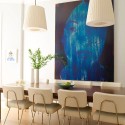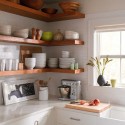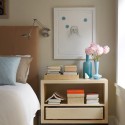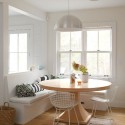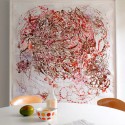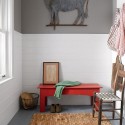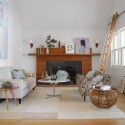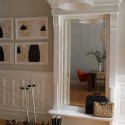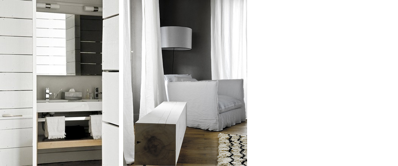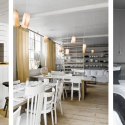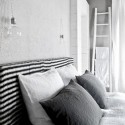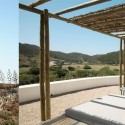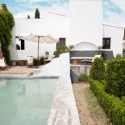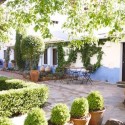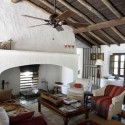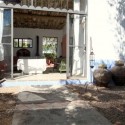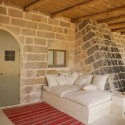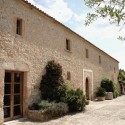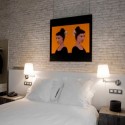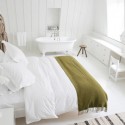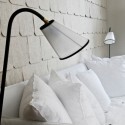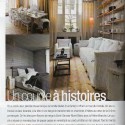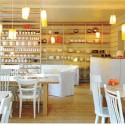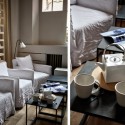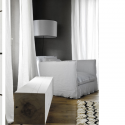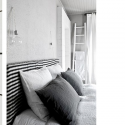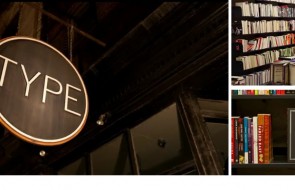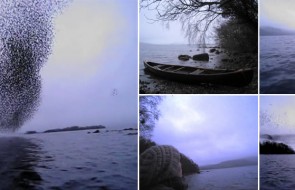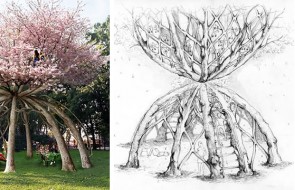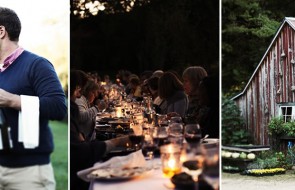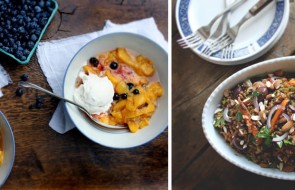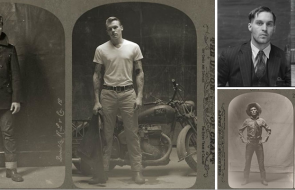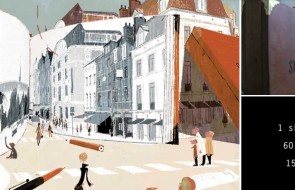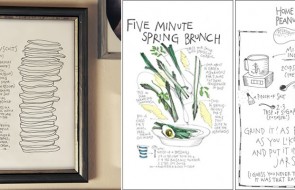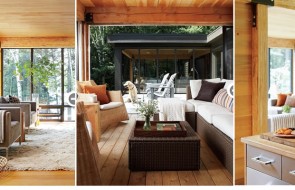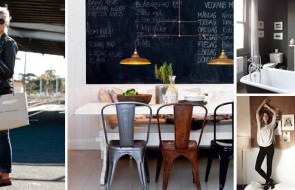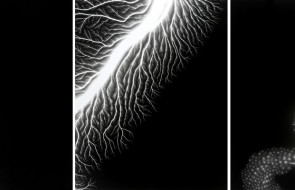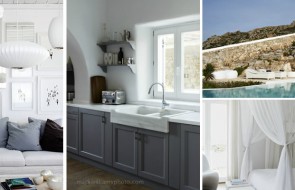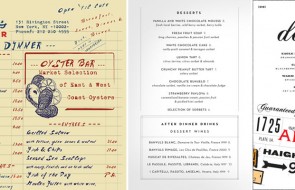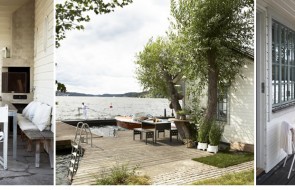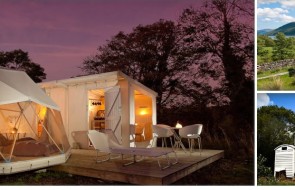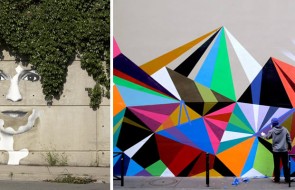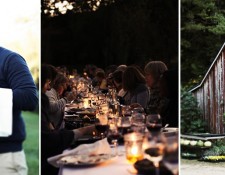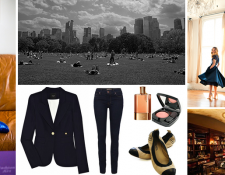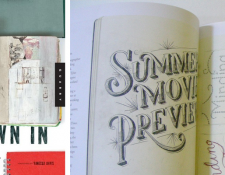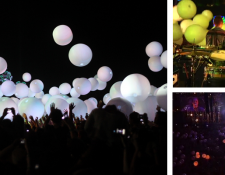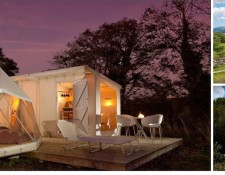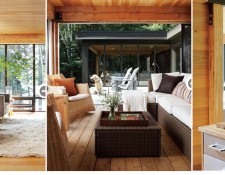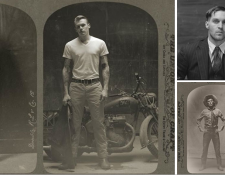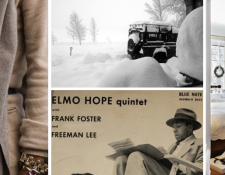Interiors
Modern Cottage
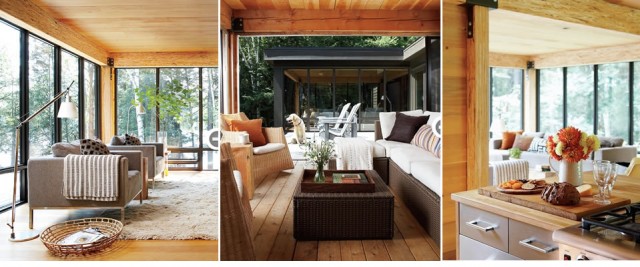
Loving this modern cottage in the woods of Ontario. I’m all for cozy, traditional cottages, but how wonderful to have these giant windows so that during your trip to the woods, you get to see the woods all the time!
This cabin looks wonderful for both summer (open all those window-doors!) as well as winter– with all of the warm wood tones everywhere, the modern style of this cabin is in no danger of feeling cold (as modern styles sometimes can).
images from this article in Style at Home
Interiors
Mykonos Villa Crew
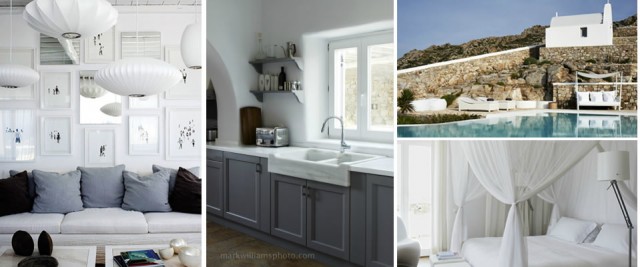
Today I’m daydreaming of… Greece. I came across the exterior of this house and a couple of interior shots a while ago, and posted them here, and I recently discovered lots more photos, and the sister property, also in Mykonos! Doesn’t this look like the most serene place ever? I love all the white, the modern touches, the blue-gray accents, and way the walls all have soft, rounded edges and corners.
The villas also have a great story. Johnny and Katie Friedman, a British couple, purchased the two villas– Villa Orpheus and Villa Eurydice– after marrying at the private chapel at Villa Eurydice (image top right) in 2007 and falling in love with the houses and the island. They now run a company called Mykonos Villa Crew that operates the villas as rental properties, as well as four other properties in Cape Town and London.
Check out the gallery for lots more of both houses.
Interiors
Johanna Ekmark
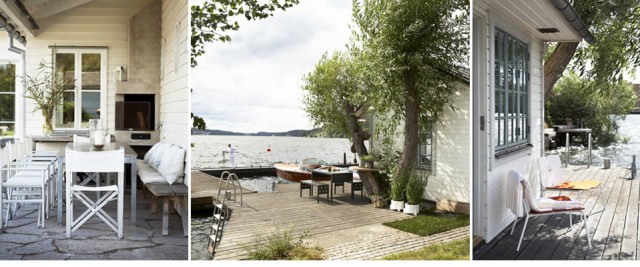
Fell in love with this peak at a Scandinavian summer house shot by Johanna Ekmark. From what I hear, Scandinavians are big on having simple little weekend/summer getaway cottages. I’m a fan of that idea.
Isn’t that outdoor dining area wonderful?? I only wish we got to see the inside too!
Interiors
Converted Barn
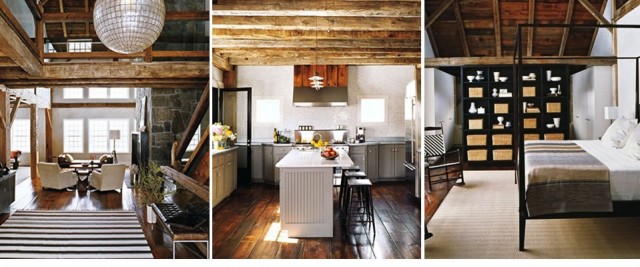
If the description of a home, or restaurant, or shop, or really any building has “converted” in the description, I’m likely to like it. Digging this converted barn with a totally simple palette, stripes, and modern touches.
To be totally honest, I’m not sold on the stone… maybe an over-usage of stone in interiors in newly-built Atlanta houses in the late 90′s just made a little stone-averse, but I’m also wondering if this barn would have originally had any stone work? Because if not, it seems a little funny to bring it in now? But, that’s getting pretty picky. I’m pretty sure if I saw this space in person, I would fall in love. Via Delight by Design
Also, wonderlusters, can you help me out? Every once in a while, I hit a phase where I’m just not finding much that I’m really inspired by… and hence, not much to share with you. I’m in a rut. Have you seen anything awesome recently? What sites do you visit or magazines do you read when you’re in need of inspiration? I need some new juice!
Interiors
Camp Wandawega
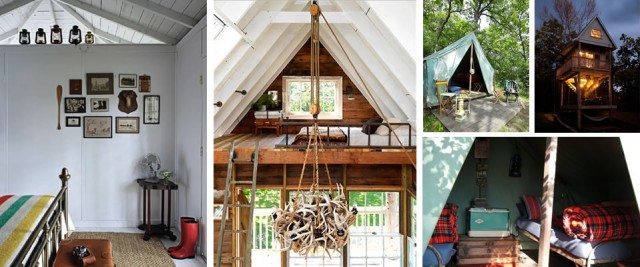
I’ve been so excited to show this to you that I could hardly wait out my vacation to post it. I absolutely love this place, concept, and story!
“Boy meets girl. Boy proposes. Proposes both marriage and that they purchase his abandoned childhood summer camp to be wed at. Girl accepts on both counts.” So Teresa tells the story.
Teresa and David, both advertising execs in Chicago, were introduced by a former boss, fell in love, and David proposed. Years before, David had taken her to see his former summer camp, (which had also had former lives as a brothel, a speakeasy, and a family vacation destination), and though it had fallen into disuse and disrepair, they asked the owner to please call if he ever wanted to sell. A few years later, he did, and with a lakefront location and 25 bedrooms, they decided it would be the perfect place to hold their wedding.
The catch was that it had been neglected for years and needed tons of work. This is the part that really amazes me. Most people find it challenging to plan a wedding in six months. Much less plan a wedding and renovate the entire property where it's going to take place and where all your guests will be staying!
Well, they pulled it off, with help from friends, and now Camp Wandawega operates as an event space and retreat where they host friends on weekends. How FUN! I think Teresa might be a new idol of mine.
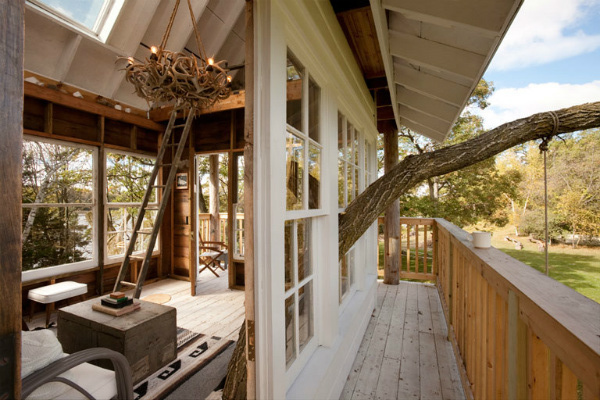
The camp includes a boarding house-style hotel, cabins, tents, and even a treehouse. Ahhh!!
And of course, the treehouse has an awesome story too. When they bought the property, Teresa's dad christened it by hanging a rope swing from one of the trees. He later passed away, and the tree came down with a disease. Teresa couldn't bear to cut it down, and learned that despite the branches dying, the trunk was still strong. So, with the help of their crafty friends again, they designed and constructed this awesome treehouse.
Check out the gallery for lots more! Images and info via The Lettered Cottage and the Camp Wandawega site.
Interiors
Kitchen Love
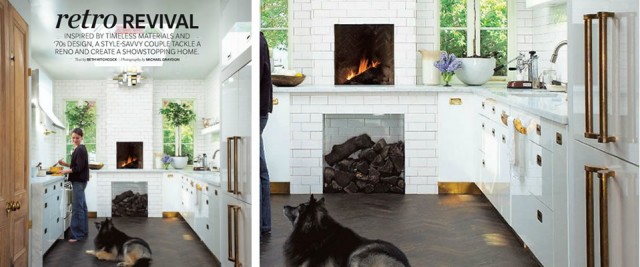
I am OBSESSED with this kitchen!! The brass kickplates, drawer pulls, and refrigerator pulls, white subway tile, herringbone wood floors, FIREPLACE and log storage below… really, I love everything about it.
And the living room and dining room are pretty cute too! I love the small scale of the whole thing. I think it is from Canadian House and Home but I can’t find out anything more or I’d show you! If anyone is able to track it down… let me know!
Interiors
Stable Cafe
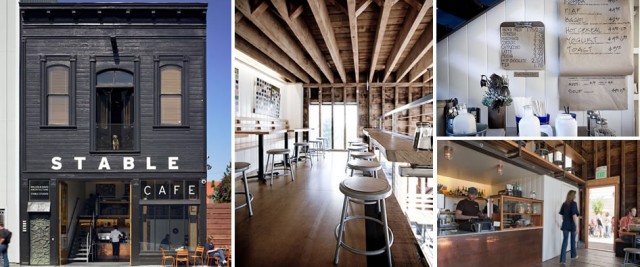
Isn’t the exterior of this cafe awesome? I love the black and white scheme on an old building, the font, and the huge doors that open to reveal a peak inside at that copper bar front and staircase.
I came across a pic of the outside and immediately googled the name to see if I could find pics of the interior, and I discovered it’s right here in San Francisco! In the Mission, no surprise. The story of the cafe is pretty neat too. Dwell already told the story magnificently, so I’ll just bring it to you in their words!
“San Francisco’s Mission District is known for its vibrant and often contrasting cultures—Mexican paleta wagons share the sidewalk with Twittering hipsters slinging crème brulée, produce markets sell tropical fruit and dried chiles beneath gilted Victorians, and murals line otherwise neglected alleyways. But it was far from all of this Mission buzz where architect Malcolm Davis and his partner, chef Thomas Brian Lackey, decided to turn a run-down building into a high-design home for their shared passions. On a retail-free stretch of Folsom Street, Stable Cafe has become a new anchor for the community.
The concept Davis and Lackey began with was loosely based on one Davis had once seen while traveling in England. “Sir Richard Rogers and his wife Ruth have the River Cafe in London,” Davis explains, “We thought it was such a neat idea that the architect was working next to his partner, the chef, who was growing vegetables right there between the two businesses. Stable is a little humble version of that—they have the Thames and we have Mission Creek!”
When Davis and Lackey found the 19th century carriage house that would become Stable, it was in dismal shape—graffitied on the exterior and falling apart inside. But the pair immediately saw the potential of the soaring ceilings and an adjacent vacant lot. “There was a great opportunity for daylight in the kitchen,” says Davis, “Most kitchens have low ceilings and get really hot; they’re more like a factory.”
A factory it is not, but the kitchen at Stable does much more than feed the cafe’s customers. The expansive, sunlit heart of the building is an incubator for a number of small food-related businesses that use Stable as their commissary. Zoning required that the cafe comply with industrial preservation codes, meaning it had to operate production, distribution or repair on the site. Davis and Lackey viewed this as an opportunity rather than an obstacle. “Thomas Brian had been very interested in opening a commissary kitchen,” Davis recalls, “He liked the interaction and creativity that comes out of a group of people running different food businesses in a shared space. It makes for a lively, kinetic kitchen experience.” Today nearly a dozen culinary entrepreneurs make up the Stable Collective, producing everything from empanadas to dog treats and selling them in the cafe and elsewhere around the city.
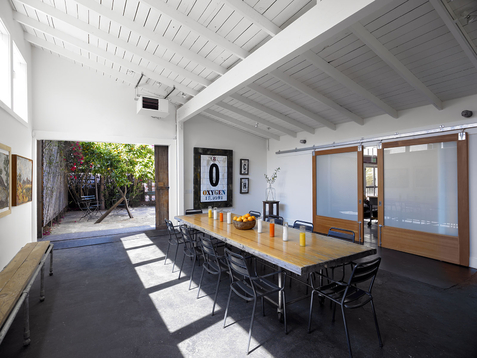
While the kitchen plays a central role, Stable has plenty of other programs in play. In the front of house, an inviting cafe serves locally-roasted coffee, breakfast and lunch all day, as well as tapas and drinks in the evening. At the rear of the building, sliding doors open onto a private event space that can be used for dinners or gallery exhibitions. Running along the length of the side wall, the vacant lot has been turned into a landscaped courtyard. And upstairs, an office suite houses Malcolm Davis Architecture.
It’s been just one year since Stable first opened in their tucked away location, but in that time they’ve managed to bring the Mission buzz to them. With community support as a central tenet of their operations, they’ve organically grown a network of neighbors and friends who regard the cafe not just as a place to eat and drink, but as a venue that welcomes and embraces their ideas and invites collaboration for special events.”
Interiors
Cape Town Haven
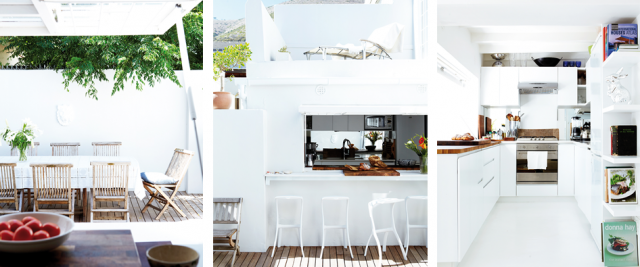
See that top middle image? When I first saw it, by itself, I thought it was a rooftop bar somewhere at a resort or something, and I thought I want to go there. Then I did a little digging to discover its source, and discovered it is the kitchen in a house!!!
This is brilliance. That kitchen that you see at right is pretty compact, in a pretty compact house– 1300 square feet– so the owners, the Lagos of Cape Town, turned the formerly small kitchen window into a large window/pass-through, with a bar on the other side that opens out to that eating area at left!
(I’m posting it again below so you can see it larger. In all it’s glory. With that chaise up above on another little deck for some added awesomeness.)
Now, this seems so obvious, right? It’s like having a pass-through from a kitchen into a living room with a bar on the other side (like pretty much every white-characterless-box NYC apartment built in the ’80s-’90s has), but have you ever seen it done to the outside? Well, I hadn’t, and I pretty much freaked when I saw this.
The house was featured in Vart Nya Hem, a Swedish magazine, so my understanding of it is based on Google translate, which told me some useful things like, “The house is to pack a small box when they themselves are going away. When it comes to living in the big city, it pays to be anpassningbar.”
So, my information is somewhat limited, but I did learn that when they moved in, they tore out the white tile floor (can totally picture that, would’ve had a terrible feeling, great call) and laid down white expox resin, which they say made the space feel bigger (no grout lines!).
Also, they fit two bedrooms in the space by having the master lofted (I think it opens out to that chaise area above the kitchen) and tucking the guest bedroom beneath the stairs (so Harry Potter), and what sound like some interesting space-saving measures that Google translate made a little difficult to understand totally: “The kitchen cabinets are the drying rack in the guest room has a walk-in cabinet with a concealed toilet and the bedroom has walls nearly invisible cupboards and drawers, which may act Julies closet.”
Check out the original article for more photos– I just chose my favorites!
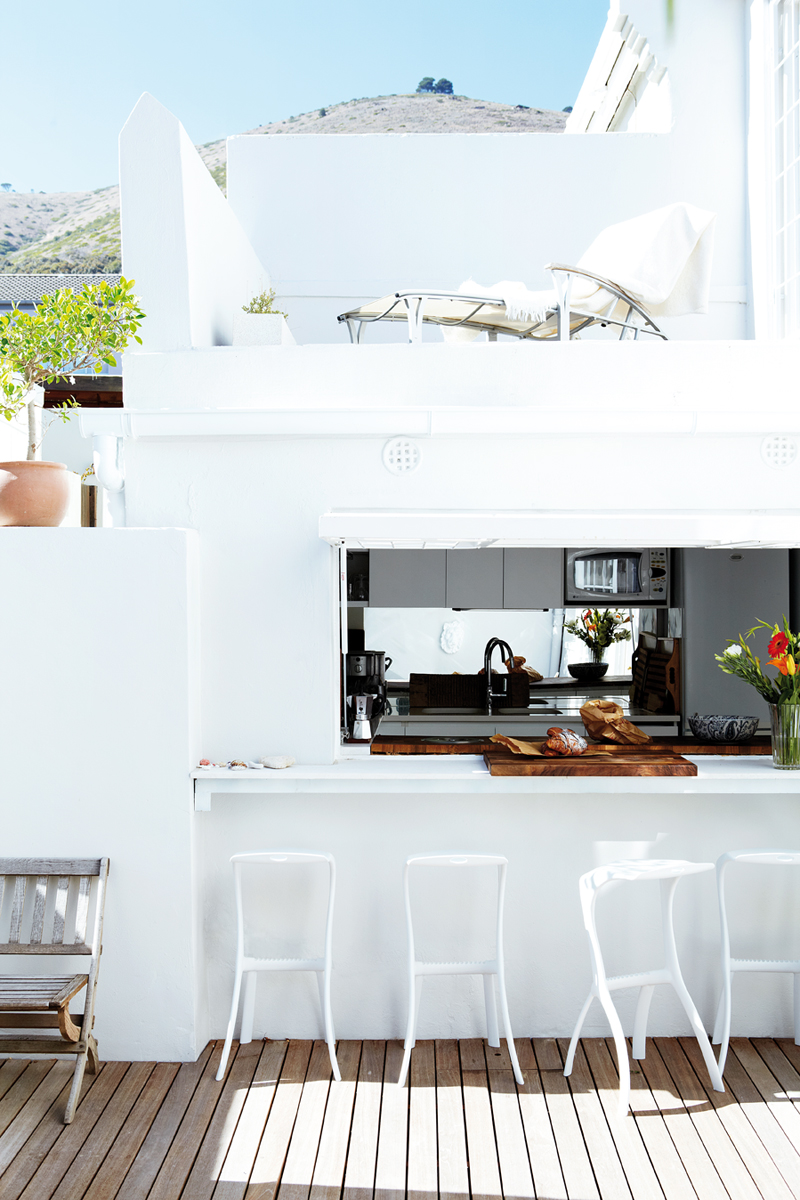
Interiors
Amie Weitzman
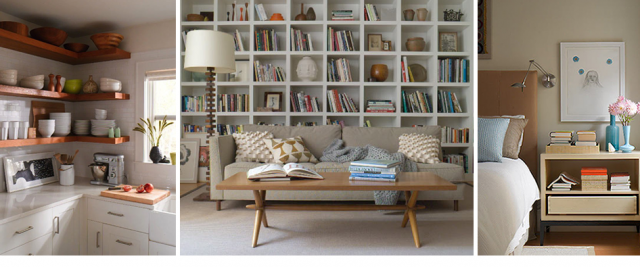
This week, Design*Sponge featured the two homes of textile designer and painter Amie Weitzman– a townhouse in NYC, and a cottage in Connecticut.
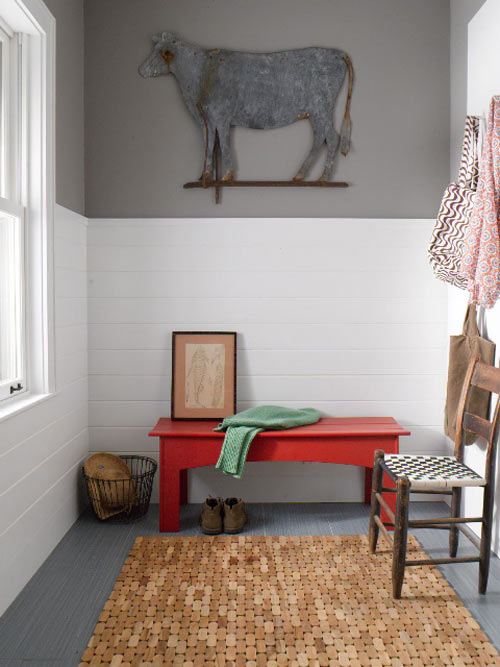
I loved the happy, casual feel and mix of traditional and mid-century modern that run through both.
Don’t they both just seem to radiate a feel of “a happy family lives here!”?
Everything is so simple and un-fussy (and kid-friendly), and yet it’s still really cool– cool art and books everywhere, interesting textiles.. haha, I guess that makes sense for the home of a textile designer and painter!
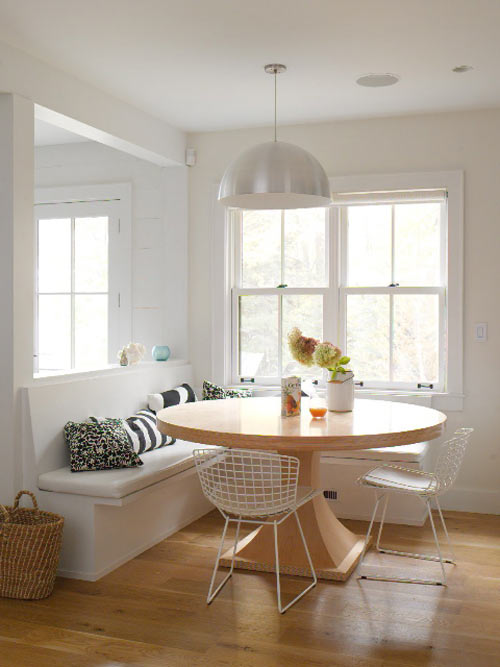
At top, the kitchen is from the CT cottage, and the other two are from the NYC townhouse. The grey mud room and the breakfast nook in the post are from the CT cottage.
Check out the gallery for more! All the images that end in -2 are from the cottage. For the rest (I didn’t include all the shots, just my favorites), check out the original posts.
PS- I’m also super excited about the D*S book coming out and love the “book trailer” for it! (In general, I love that book trailers have become a thing… I love trailers!)
Design Sponge at Home (Official Book Trailer) from The Panic Room Videos on Vimeo.
Interiors
Tasty Hotels
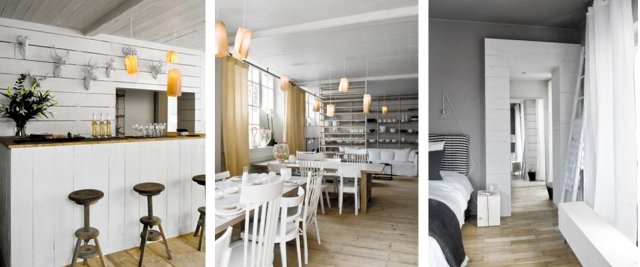
If you need to do some armchair traveling this weekend, I suggest you check out photographer Alex Profit’s site Tasty Hotels, a collection of beautiful hotels he has photographed.
Above (and below) is my favorite from the site, La Feline Blanche, which is at the base of Mont Blanc. Check out the gallery for more from this hotel and others from his site.
I also found the below video on Profit’s portfolio site– a video for Lancome’s Tresor campaign– and it’s a beautiful stop-motion compilation that takes you “around the world in 2000 photos.” Definite must if you have the armchair travel bug.
found via Emma’s Design Blogg

