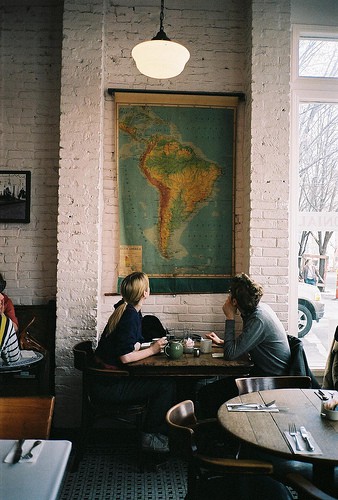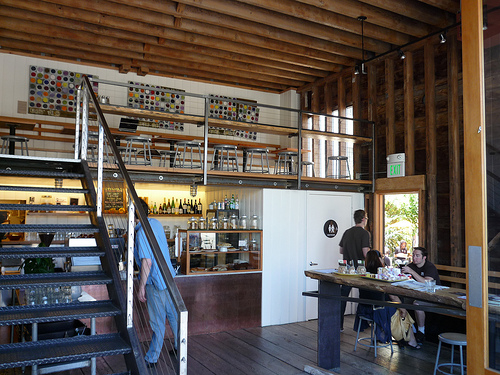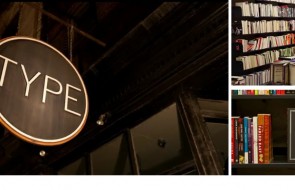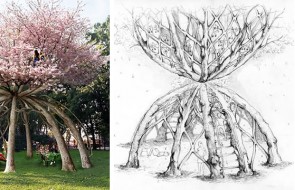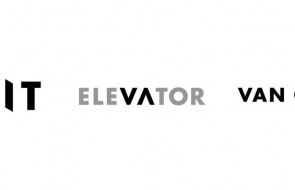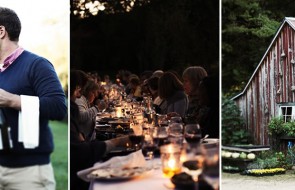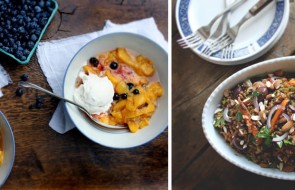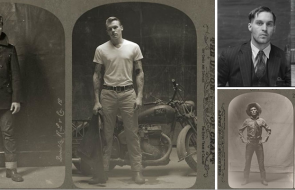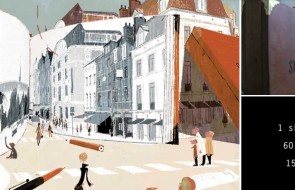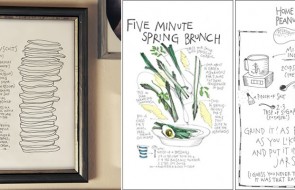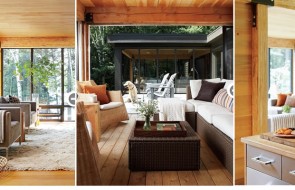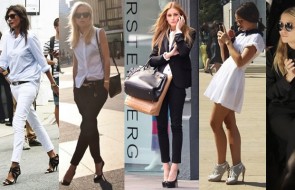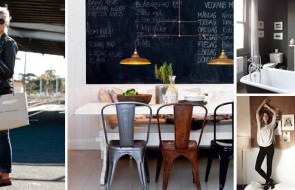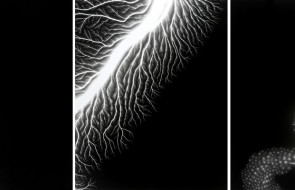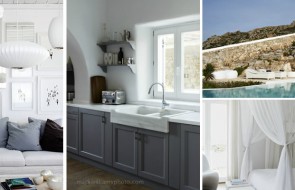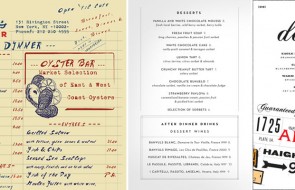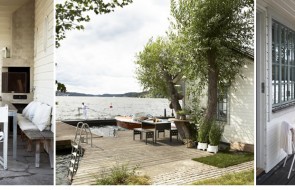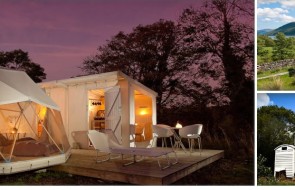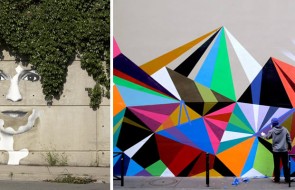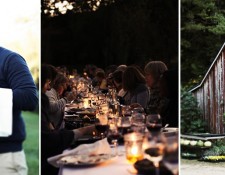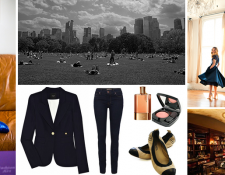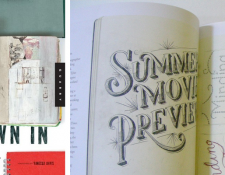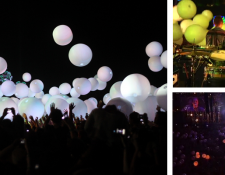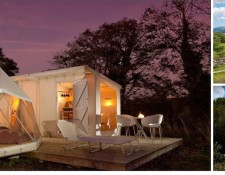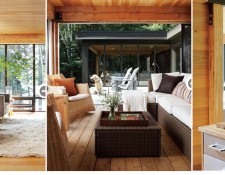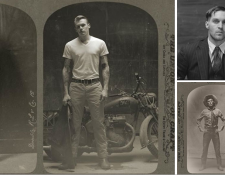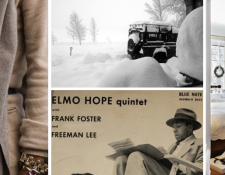Stable Cafe
Isn’t the exterior of this cafe awesome? I love the black and white scheme on an old building, the font, and the huge doors that open to reveal a peak inside at that copper bar front and staircase.
I came across a pic of the outside and immediately googled the name to see if I could find pics of the interior, and I discovered it’s right here in San Francisco! In the Mission, no surprise. The story of the cafe is pretty neat too. Dwell already told the story magnificently, so I’ll just bring it to you in their words!
“San Francisco’s Mission District is known for its vibrant and often contrasting cultures—Mexican paleta wagons share the sidewalk with Twittering hipsters slinging crème brulée, produce markets sell tropical fruit and dried chiles beneath gilted Victorians, and murals line otherwise neglected alleyways. But it was far from all of this Mission buzz where architect Malcolm Davis and his partner, chef Thomas Brian Lackey, decided to turn a run-down building into a high-design home for their shared passions. On a retail-free stretch of Folsom Street, Stable Cafe has become a new anchor for the community.
The concept Davis and Lackey began with was loosely based on one Davis had once seen while traveling in England. “Sir Richard Rogers and his wife Ruth have the River Cafe in London,” Davis explains, “We thought it was such a neat idea that the architect was working next to his partner, the chef, who was growing vegetables right there between the two businesses. Stable is a little humble version of that—they have the Thames and we have Mission Creek!”
When Davis and Lackey found the 19th century carriage house that would become Stable, it was in dismal shape—graffitied on the exterior and falling apart inside. But the pair immediately saw the potential of the soaring ceilings and an adjacent vacant lot. “There was a great opportunity for daylight in the kitchen,” says Davis, “Most kitchens have low ceilings and get really hot; they’re more like a factory.”
A factory it is not, but the kitchen at Stable does much more than feed the cafe’s customers. The expansive, sunlit heart of the building is an incubator for a number of small food-related businesses that use Stable as their commissary. Zoning required that the cafe comply with industrial preservation codes, meaning it had to operate production, distribution or repair on the site. Davis and Lackey viewed this as an opportunity rather than an obstacle. “Thomas Brian had been very interested in opening a commissary kitchen,” Davis recalls, “He liked the interaction and creativity that comes out of a group of people running different food businesses in a shared space. It makes for a lively, kinetic kitchen experience.” Today nearly a dozen culinary entrepreneurs make up the Stable Collective, producing everything from empanadas to dog treats and selling them in the cafe and elsewhere around the city.
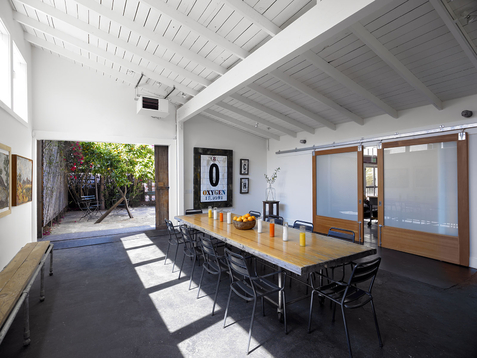
While the kitchen plays a central role, Stable has plenty of other programs in play. In the front of house, an inviting cafe serves locally-roasted coffee, breakfast and lunch all day, as well as tapas and drinks in the evening. At the rear of the building, sliding doors open onto a private event space that can be used for dinners or gallery exhibitions. Running along the length of the side wall, the vacant lot has been turned into a landscaped courtyard. And upstairs, an office suite houses Malcolm Davis Architecture.
It’s been just one year since Stable first opened in their tucked away location, but in that time they’ve managed to bring the Mission buzz to them. With community support as a central tenet of their operations, they’ve organically grown a network of neighbors and friends who regard the cafe not just as a place to eat and drink, but as a venue that welcomes and embraces their ideas and invites collaboration for special events.”


