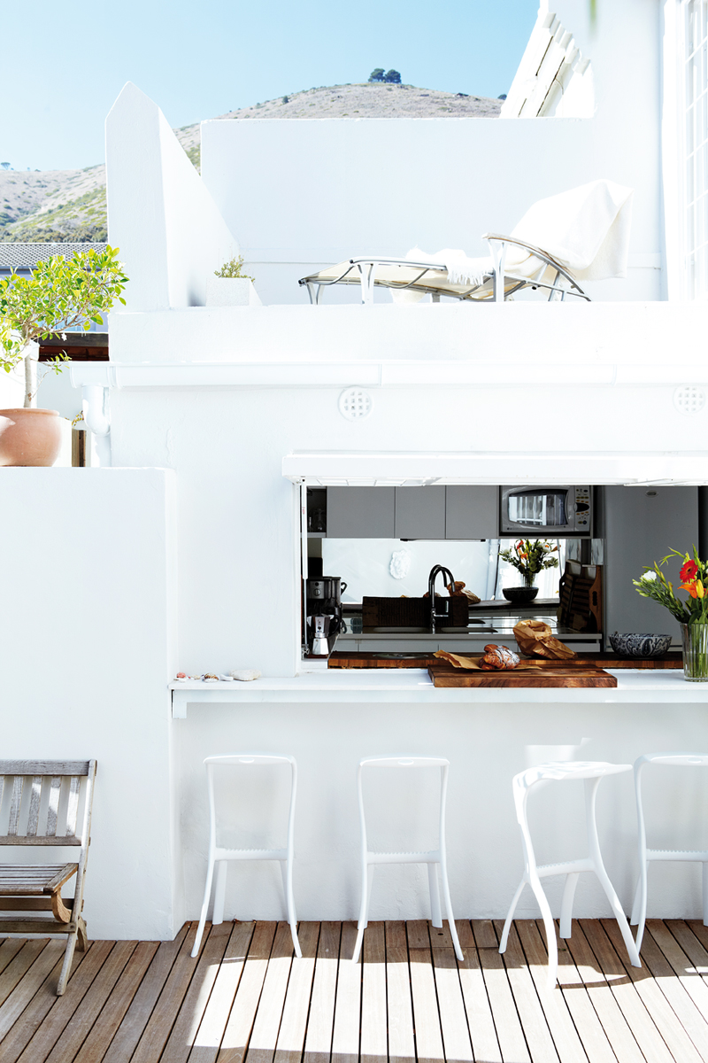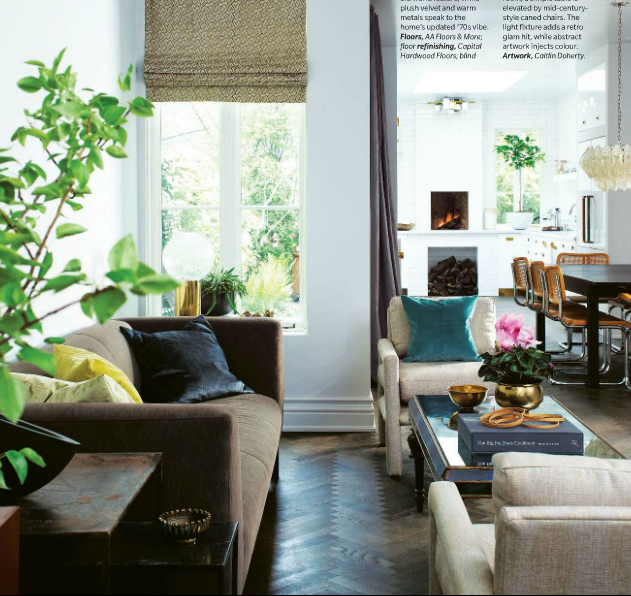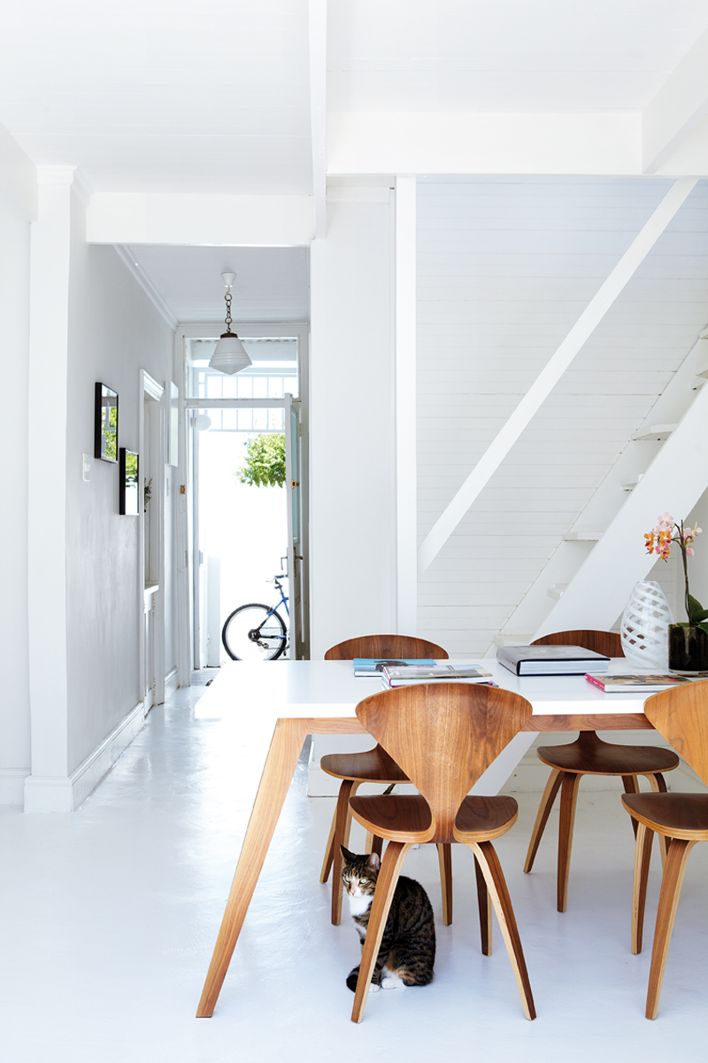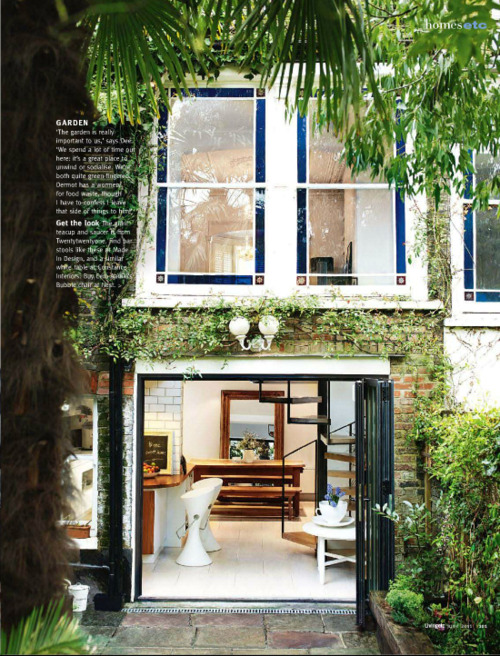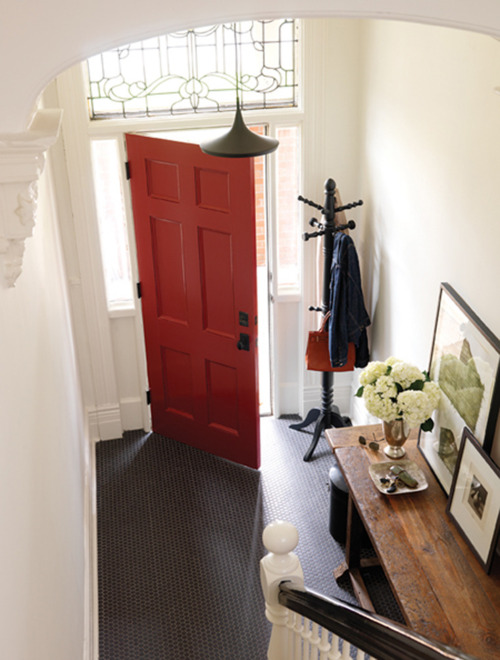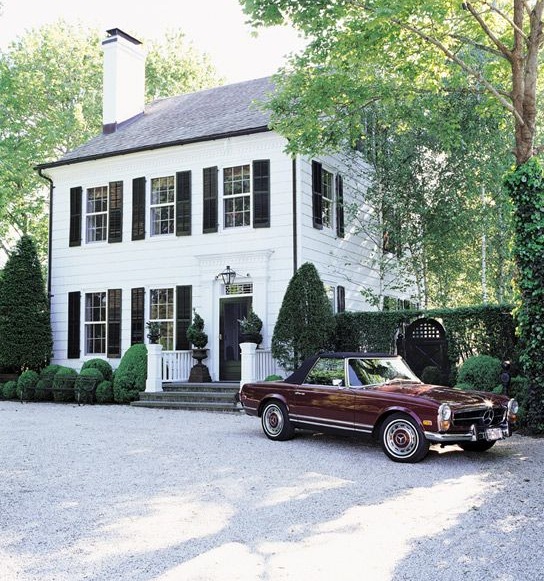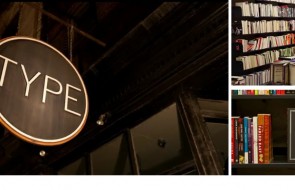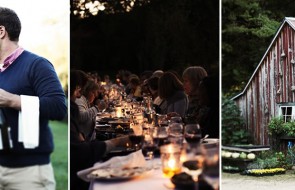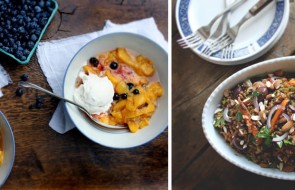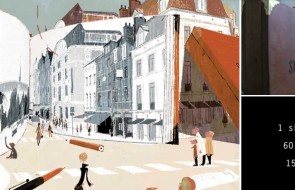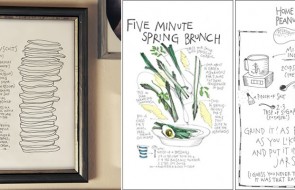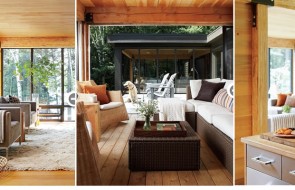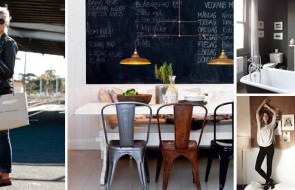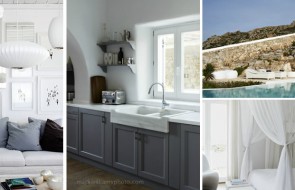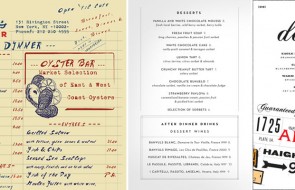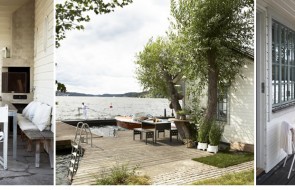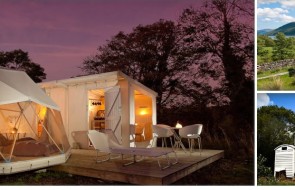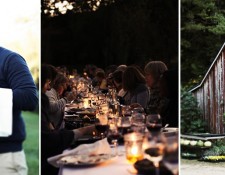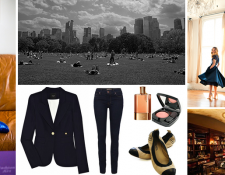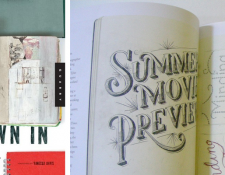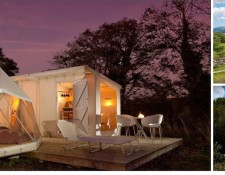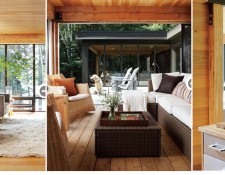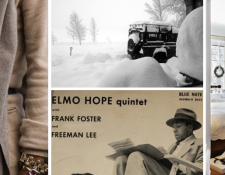Kitchen Love
I am OBSESSED with this kitchen!! The brass kickplates, drawer pulls, and refrigerator pulls, white subway tile, herringbone wood floors, FIREPLACE and log storage below… really, I love everything about it.
And the living room and dining room are pretty cute too! I love the small scale of the whole thing. I think it is from Canadian House and Home but I can’t find out anything more or I’d show you! If anyone is able to track it down… let me know!
Cape Town Haven
See that top middle image? When I first saw it, by itself, I thought it was a rooftop bar somewhere at a resort or something, and I thought I want to go there. Then I did a little digging to discover its source, and discovered it is the kitchen in a house!!!
This is brilliance. That kitchen that you see at right is pretty compact, in a pretty compact house– 1300 square feet– so the owners, the Lagos of Cape Town, turned the formerly small kitchen window into a large window/pass-through, with a bar on the other side that opens out to that eating area at left!
(I’m posting it again below so you can see it larger. In all it’s glory. With that chaise up above on another little deck for some added awesomeness.)
Now, this seems so obvious, right? It’s like having a pass-through from a kitchen into a living room with a bar on the other side (like pretty much every white-characterless-box NYC apartment built in the ’80s-’90s has), but have you ever seen it done to the outside? Well, I hadn’t, and I pretty much freaked when I saw this.
The house was featured in Vart Nya Hem, a Swedish magazine, so my understanding of it is based on Google translate, which told me some useful things like, “The house is to pack a small box when they themselves are going away. When it comes to living in the big city, it pays to be anpassningbar.”
So, my information is somewhat limited, but I did learn that when they moved in, they tore out the white tile floor (can totally picture that, would’ve had a terrible feeling, great call) and laid down white expox resin, which they say made the space feel bigger (no grout lines!).
Also, they fit two bedrooms in the space by having the master lofted (I think it opens out to that chaise area above the kitchen) and tucking the guest bedroom beneath the stairs (so Harry Potter), and what sound like some interesting space-saving measures that Google translate made a little difficult to understand totally: “The kitchen cabinets are the drying rack in the guest room has a walk-in cabinet with a concealed toilet and the bedroom has walls nearly invisible cupboards and drawers, which may act Julies closet.”
Check out the original article for more photos– I just chose my favorites!
